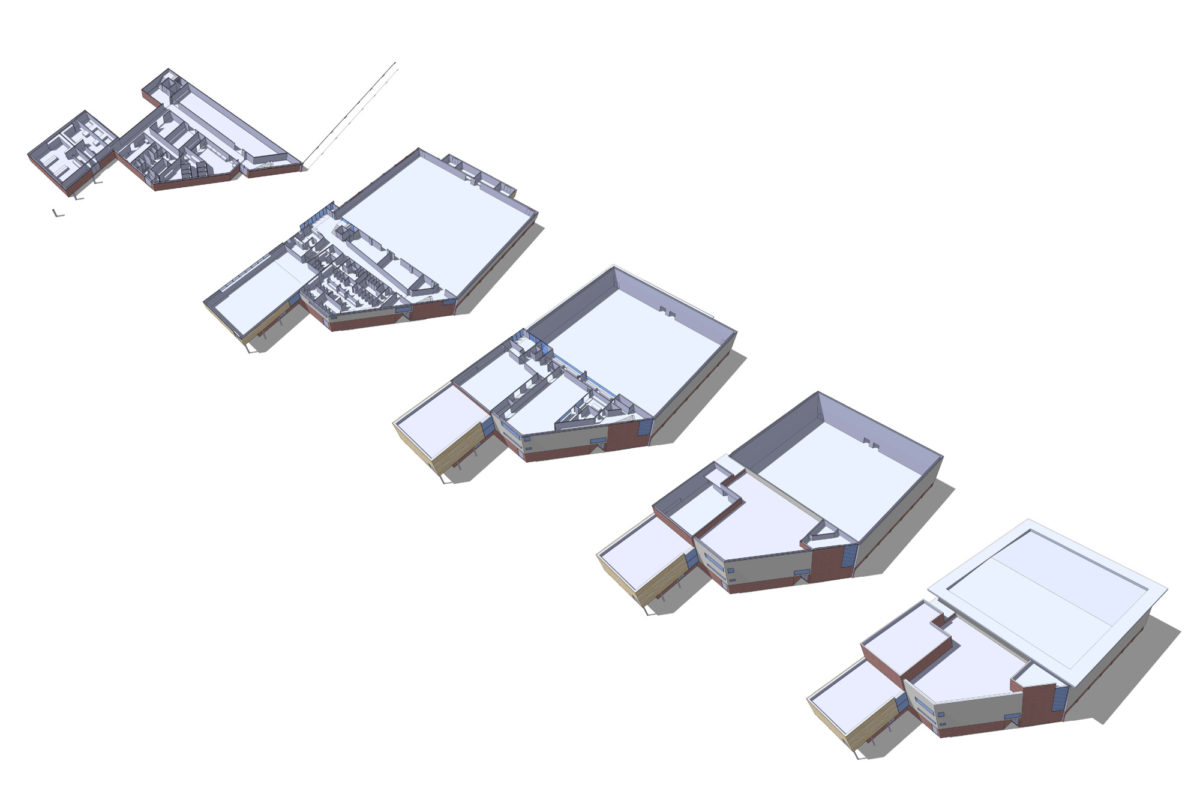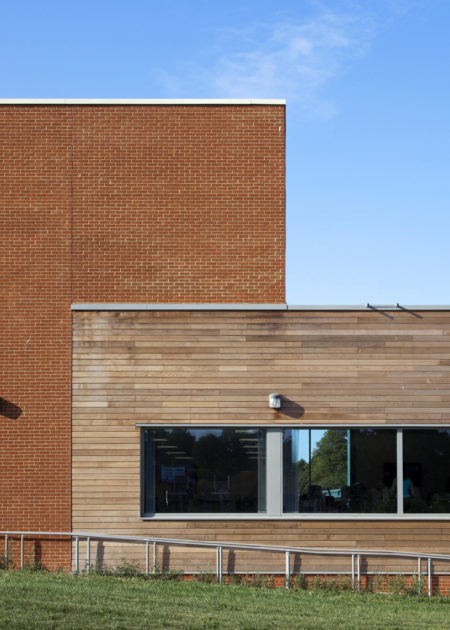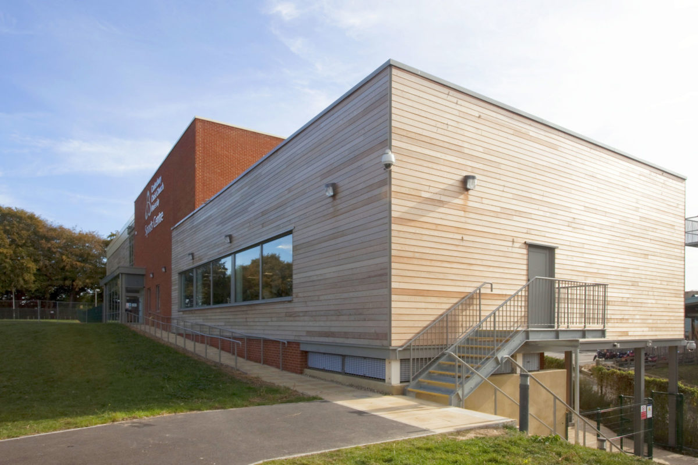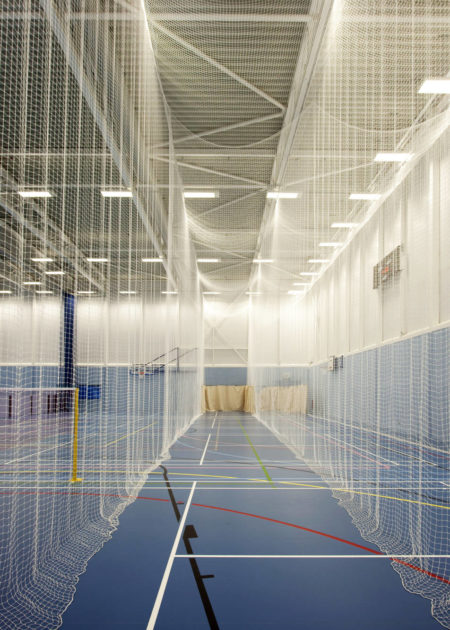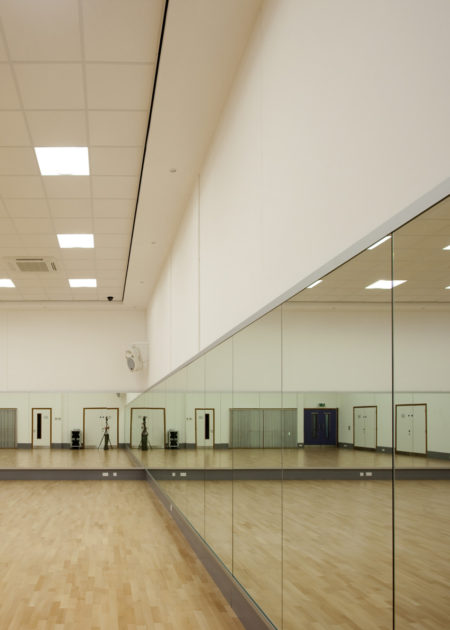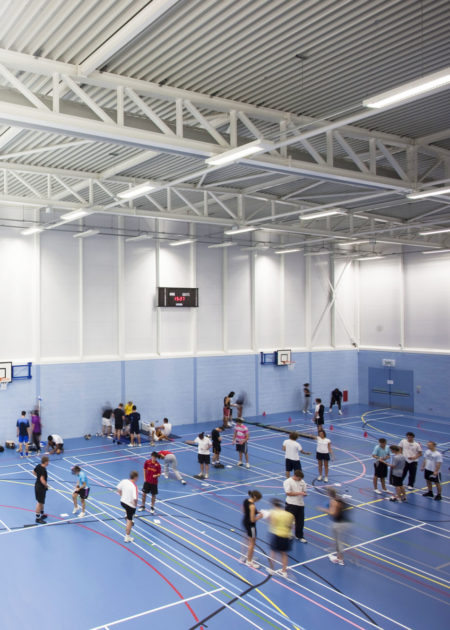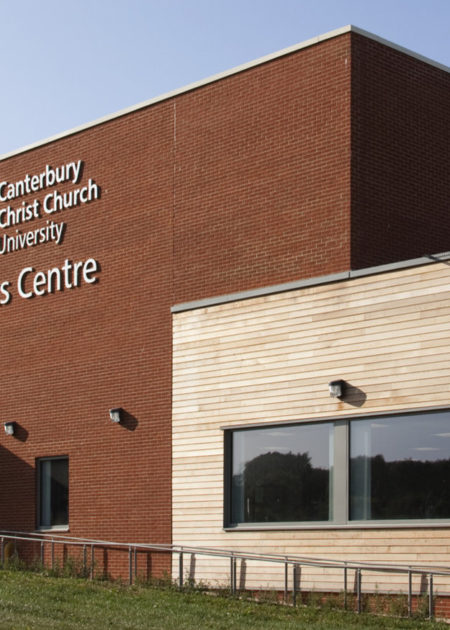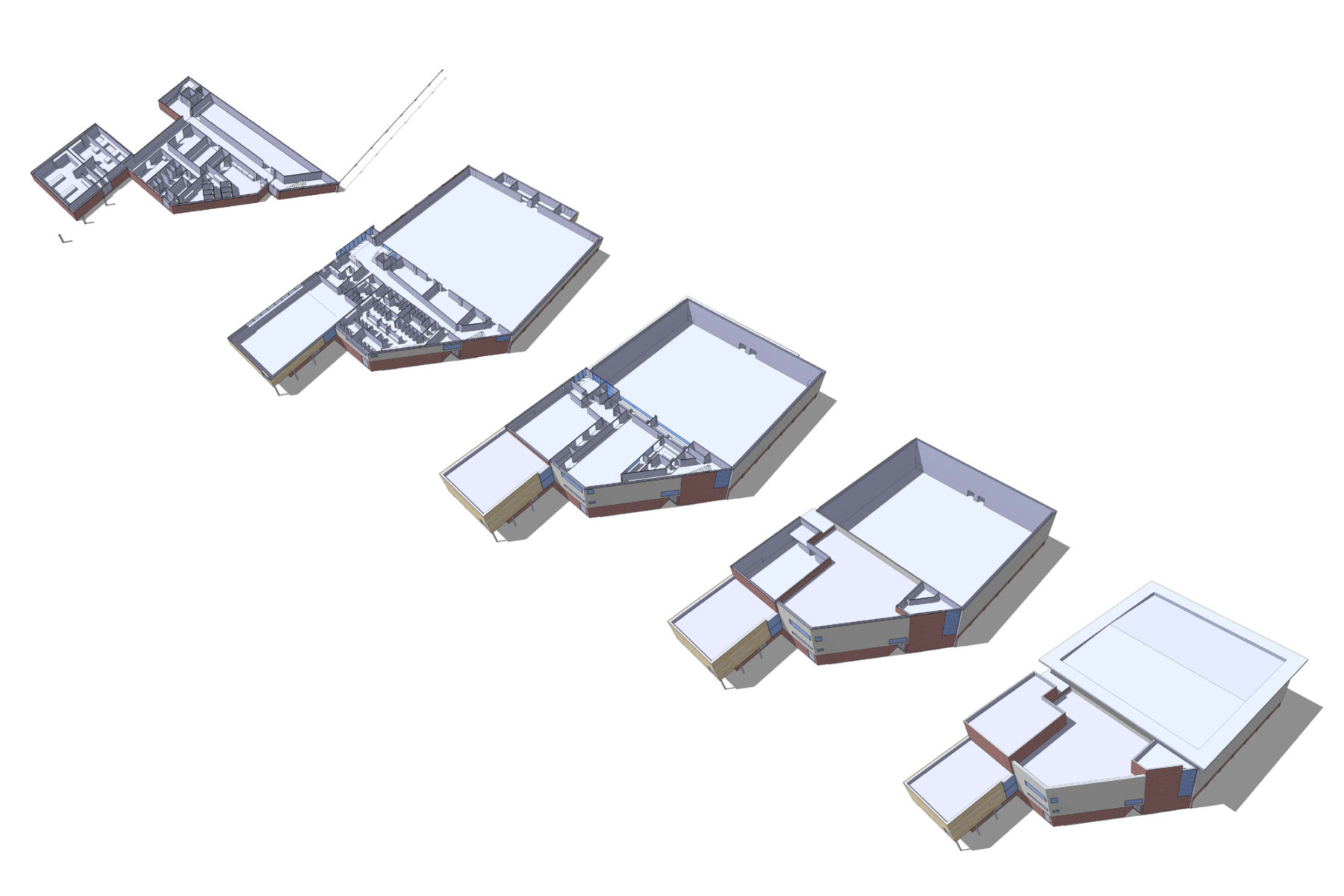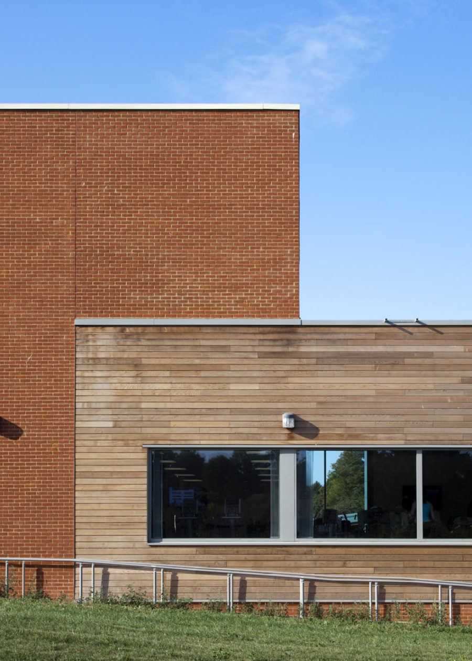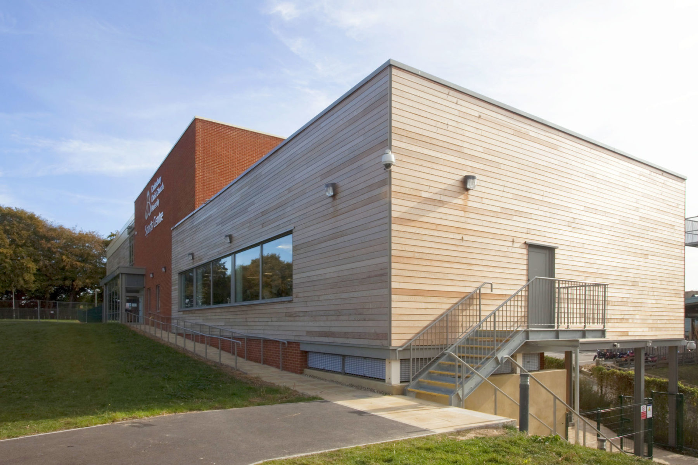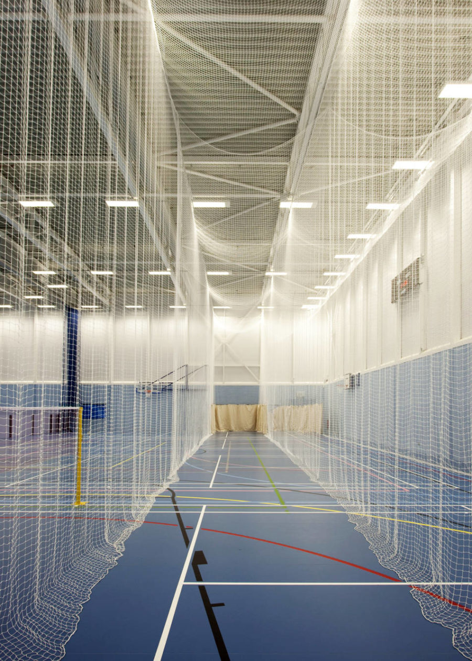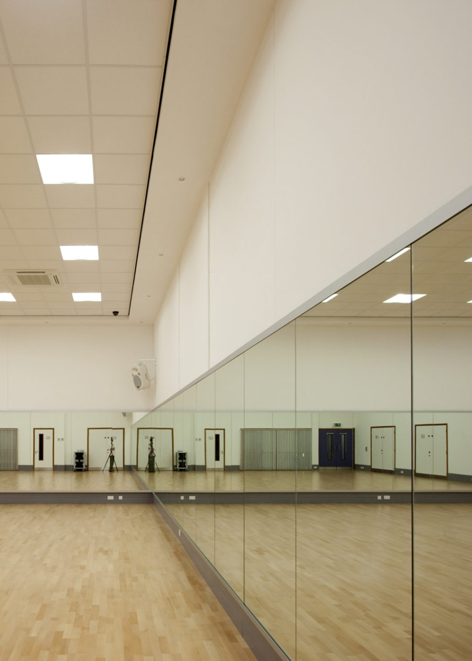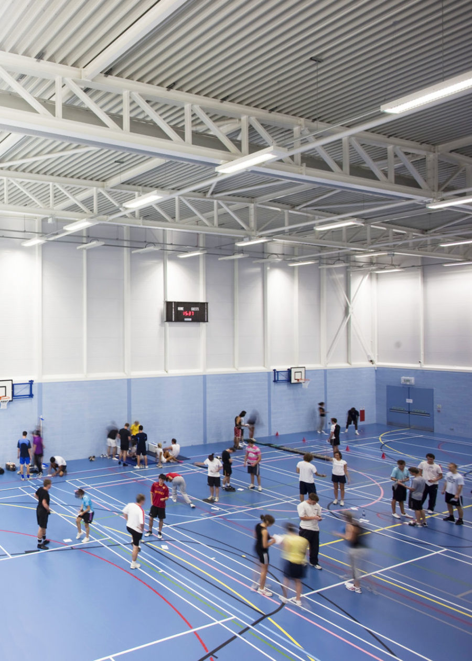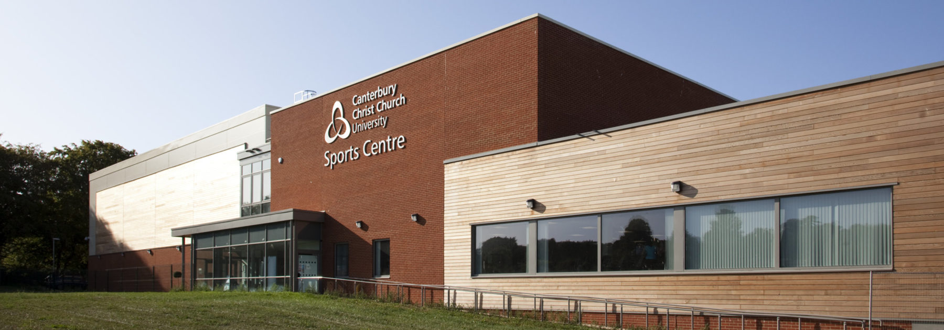Sports Centre for Canterbury Christ Church University
A new sports facility developed as a shared facility with a neighbouring school. In addition to an eight court hall, the building comprises a large fitness suite and exercise studio, dance/aerobics room and sport performance analysis room. The hall will be also be used for examinations during May and June each year by the school and the university.
The building design utilised a part of the site which was unusable for outdoor sports. A steep bank provided the context to design with a semi-basement to accommodate the school entrance, changing facilities and plant rooms thereby maintaining the existing sports pitches.
In order to support its use by two educational establishments, the main hall features a dividing wall. Externally, the mass of the centre is broken down into smaller volumes expressed by different materials.
