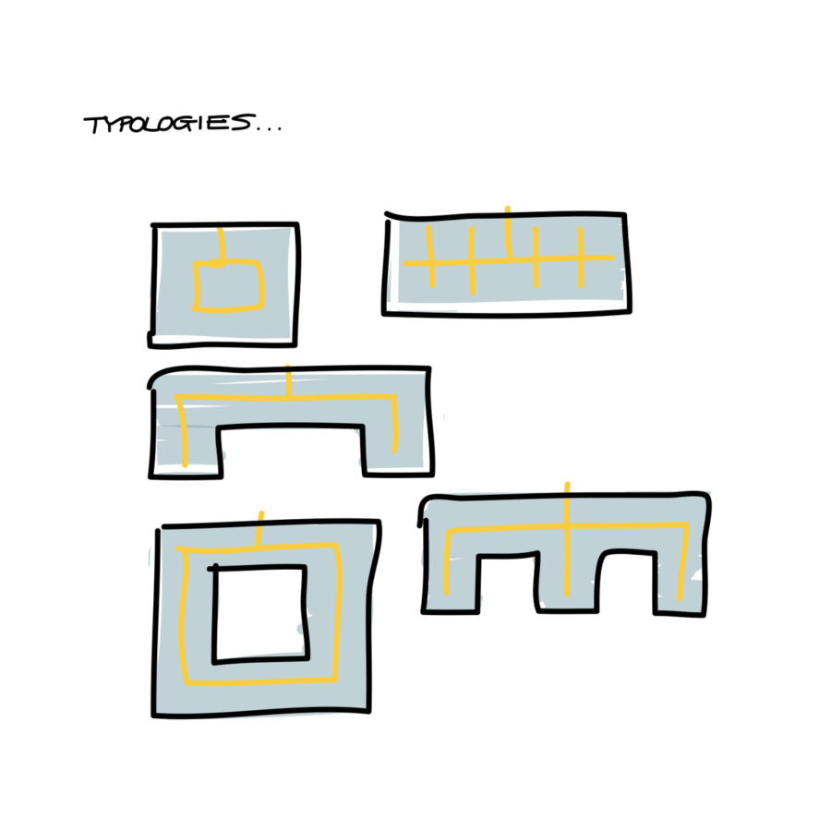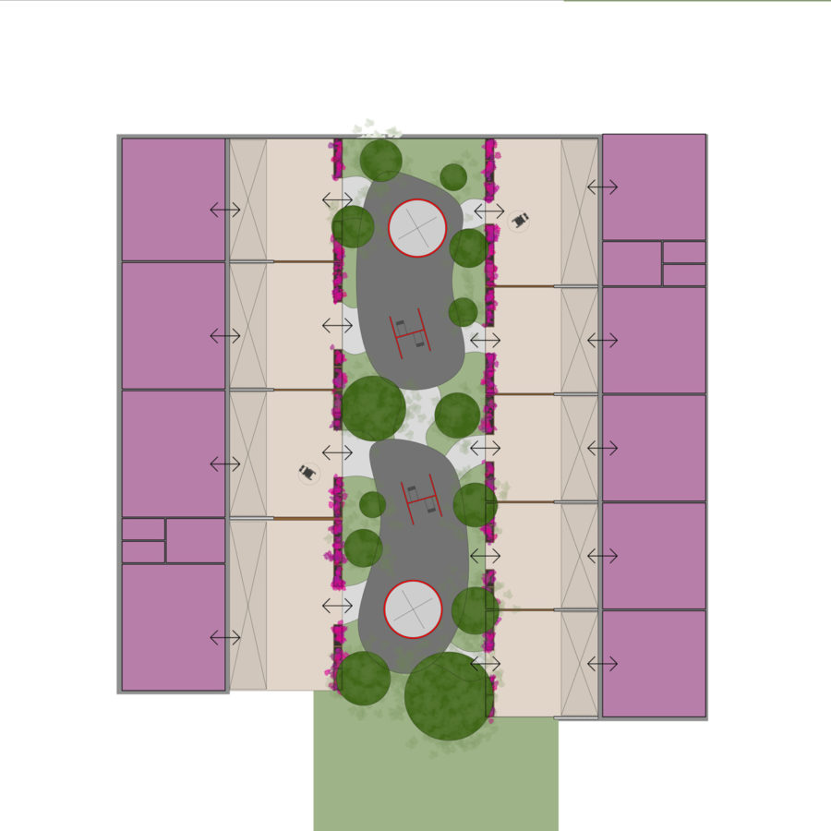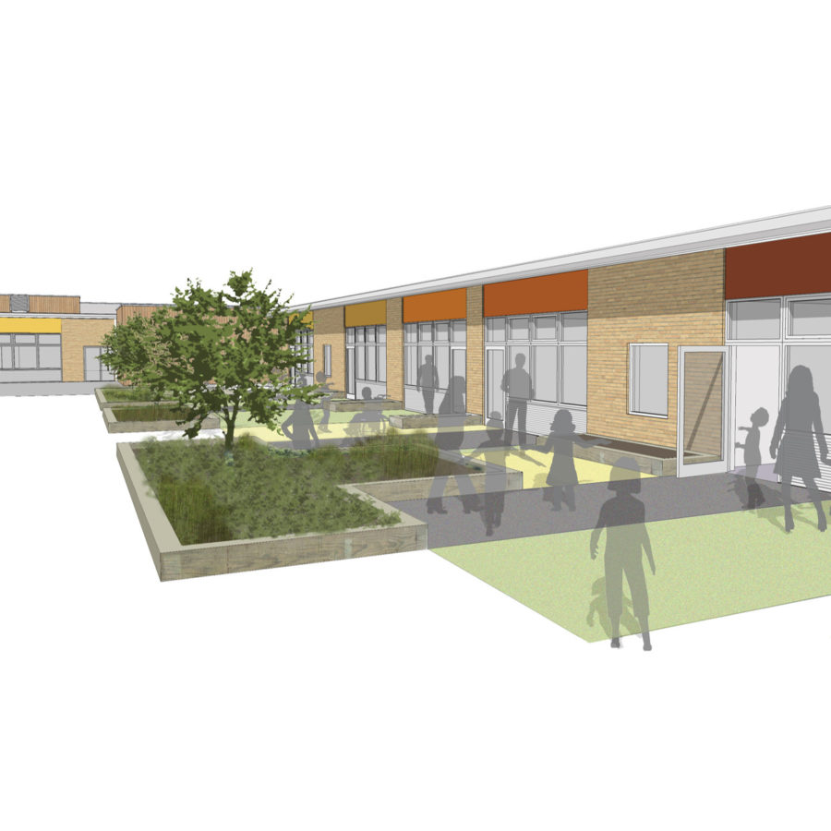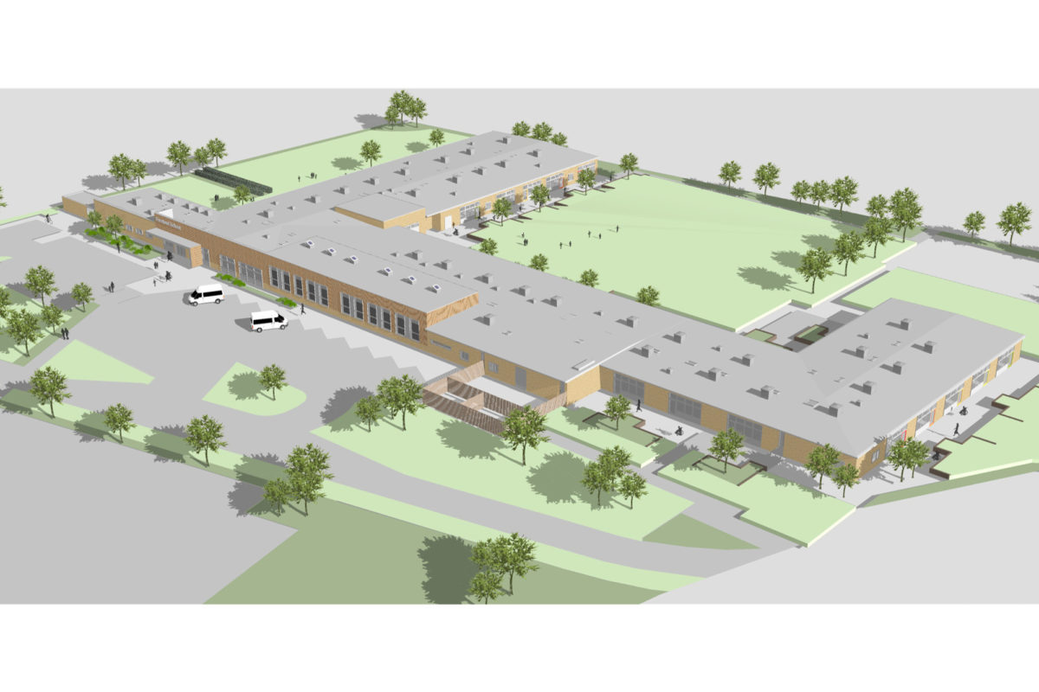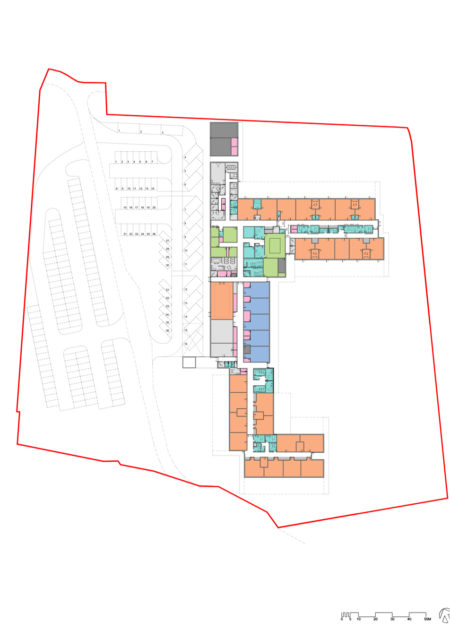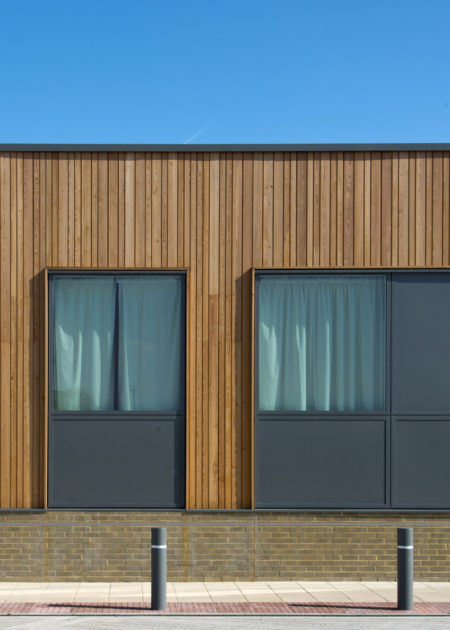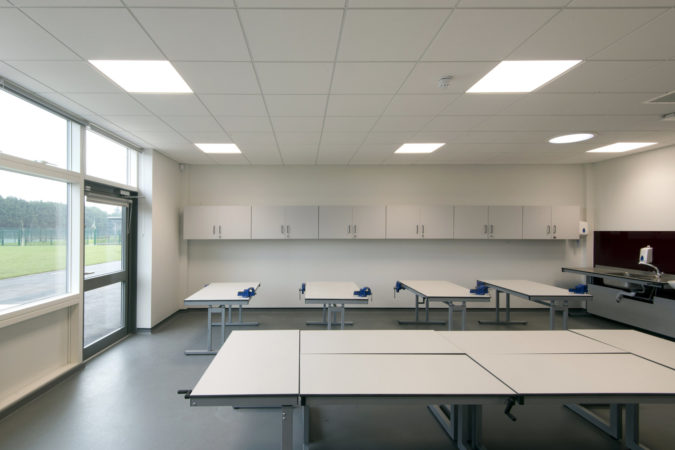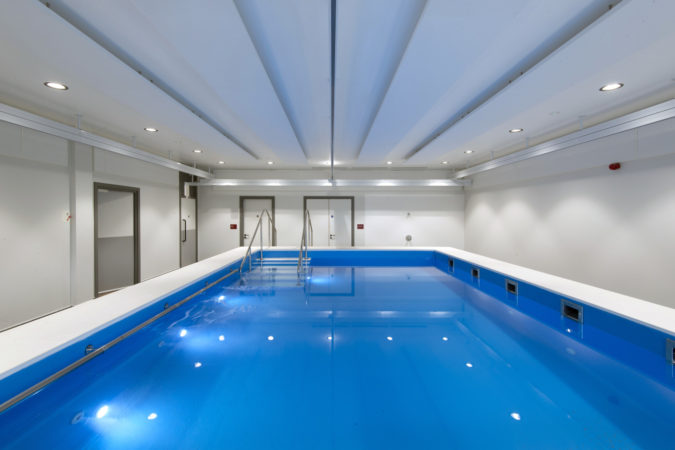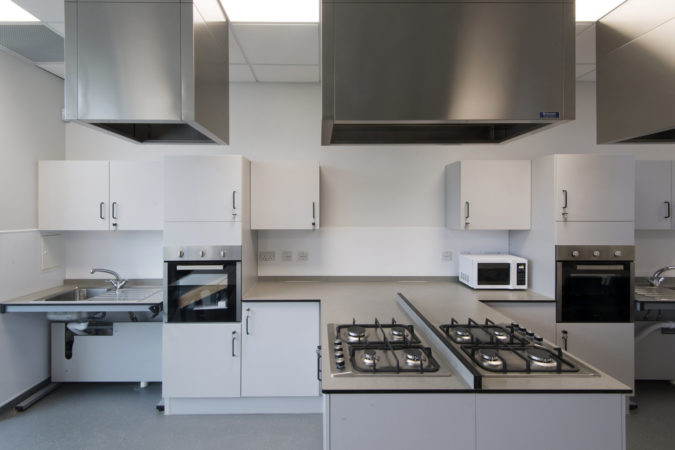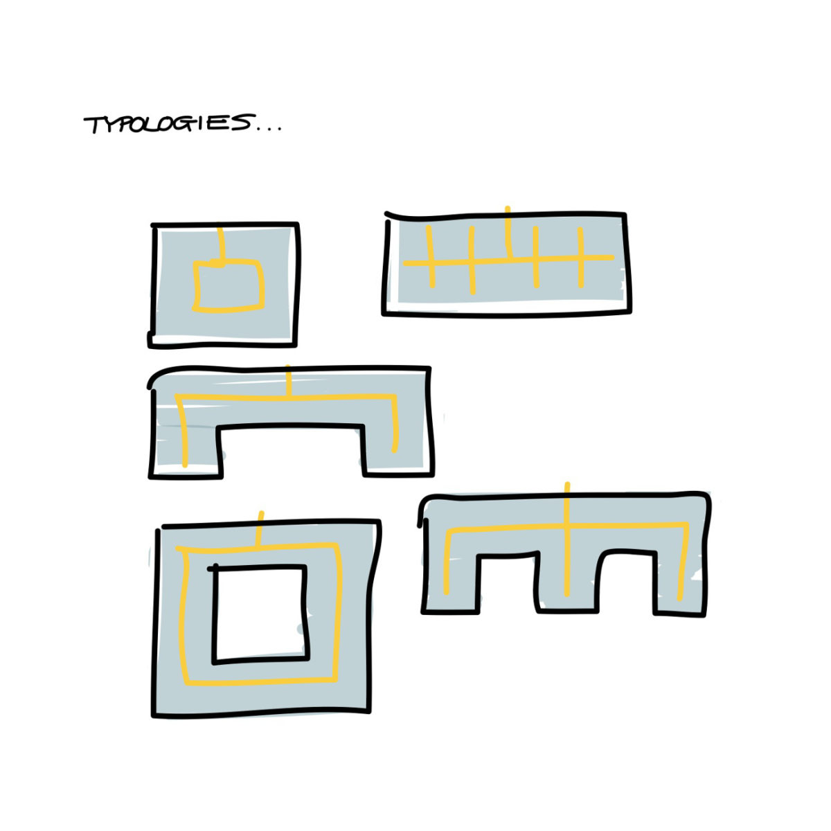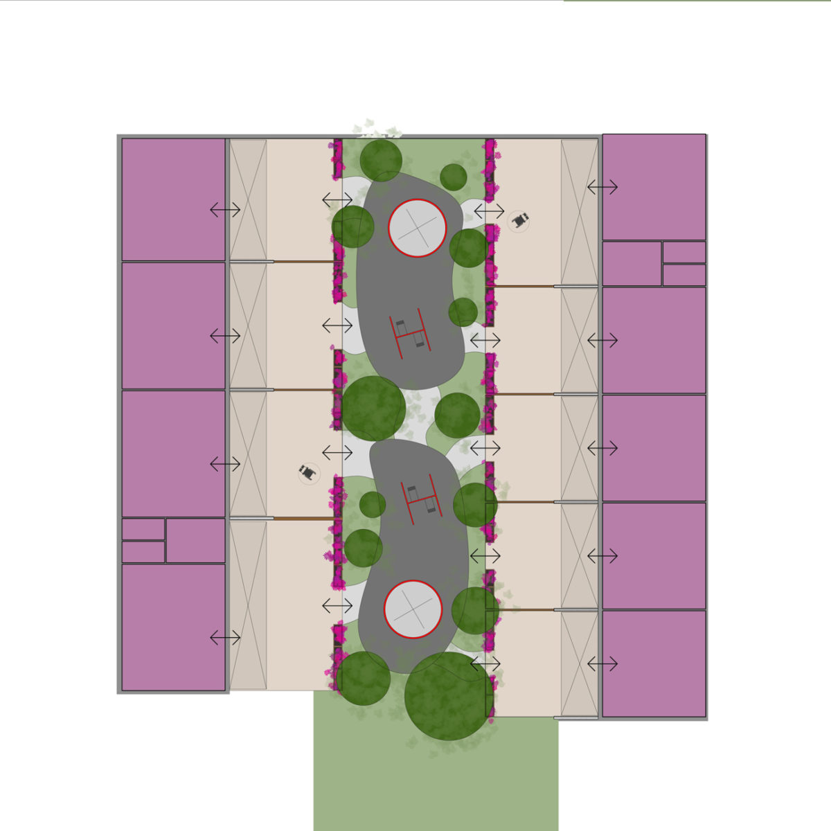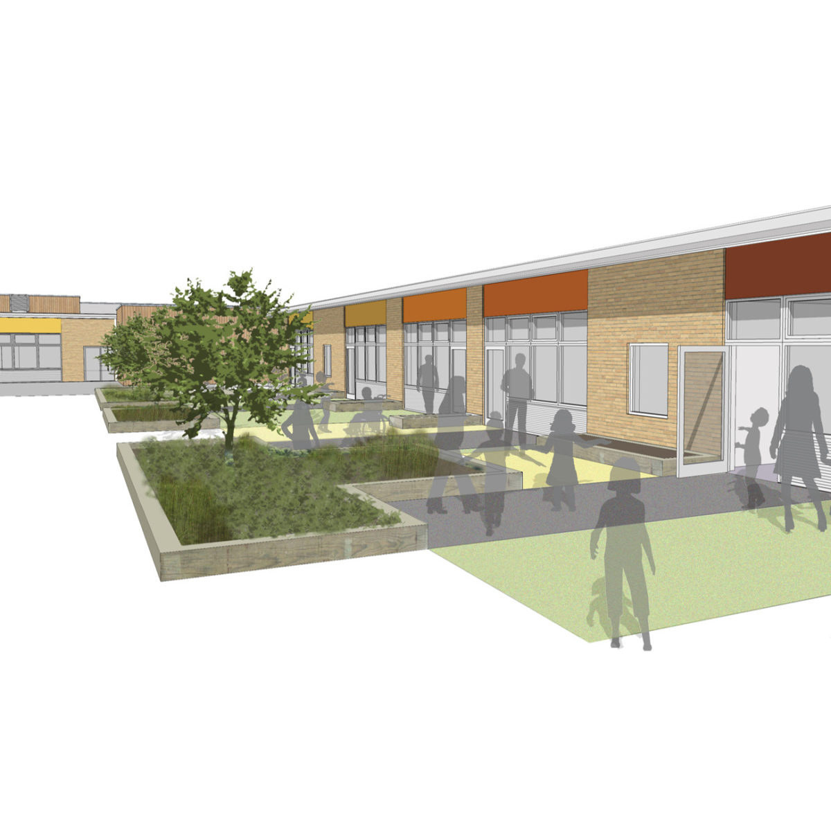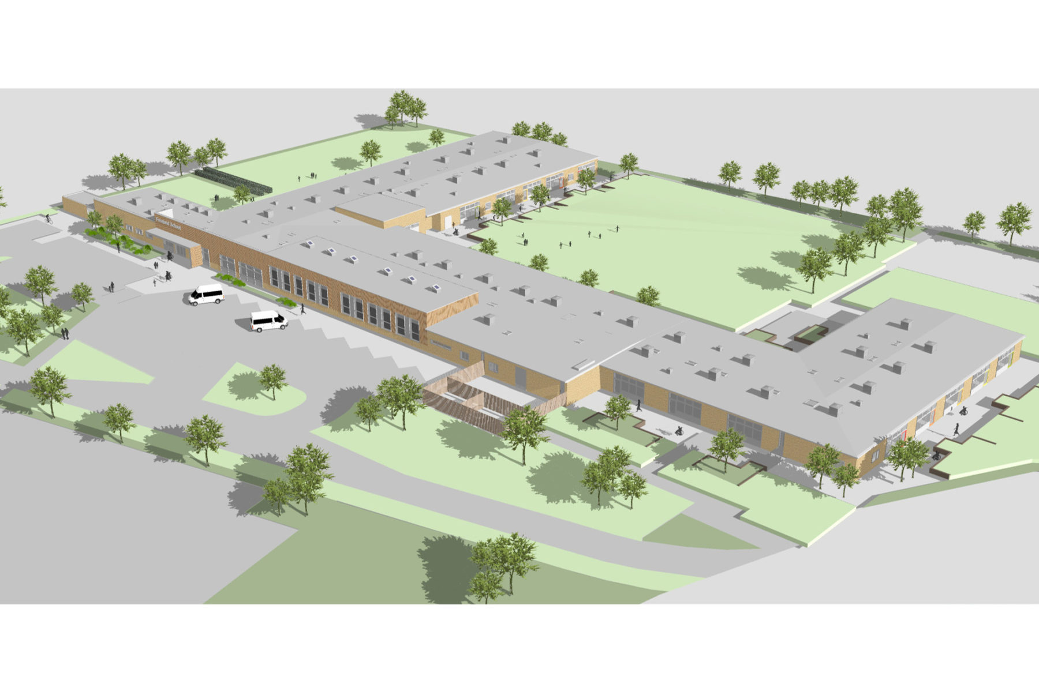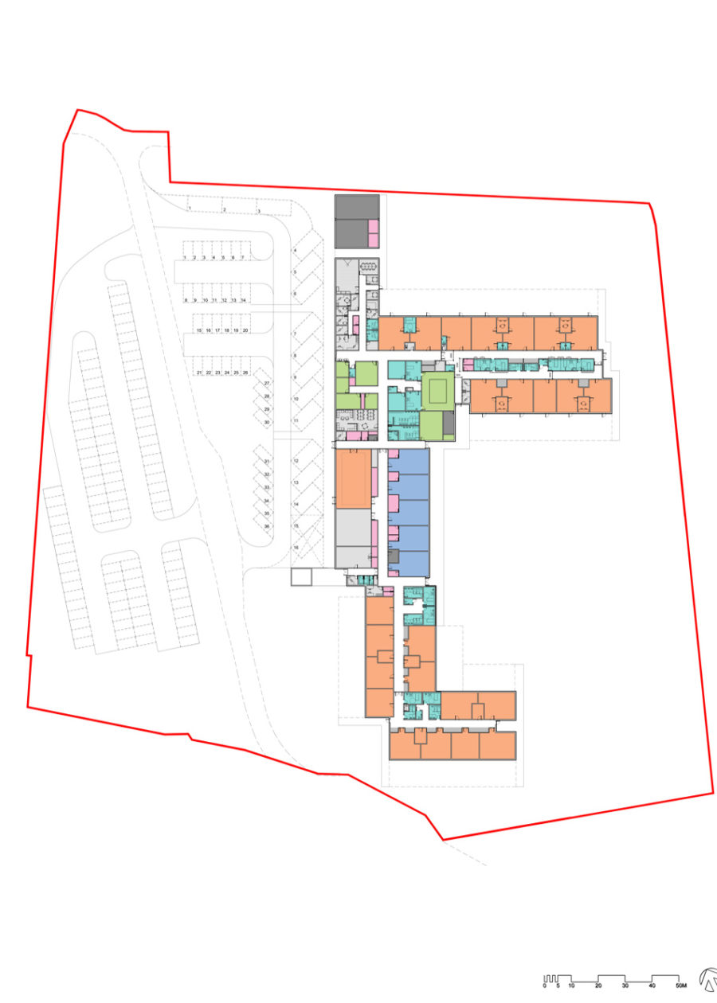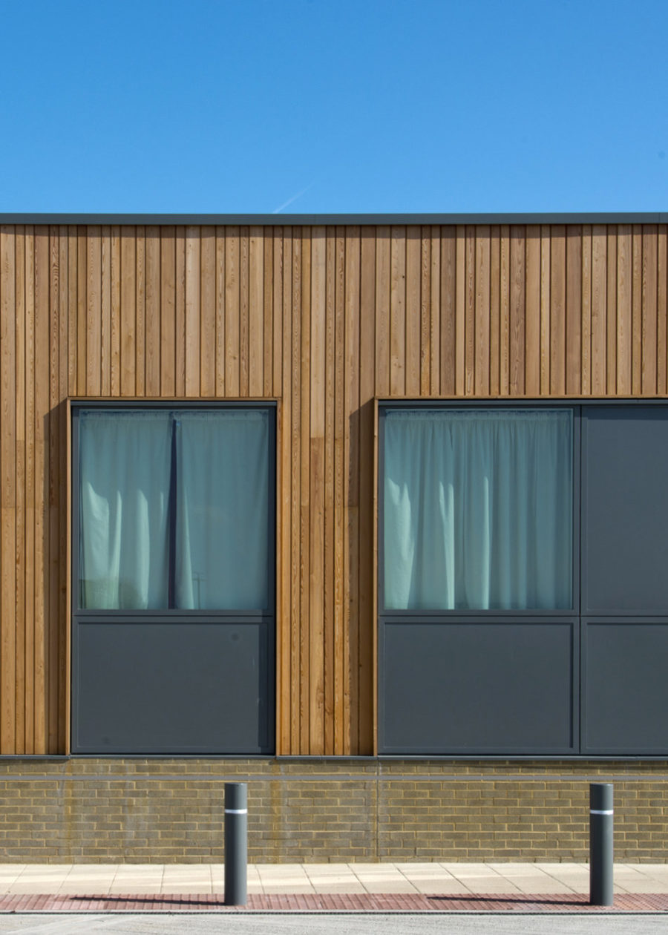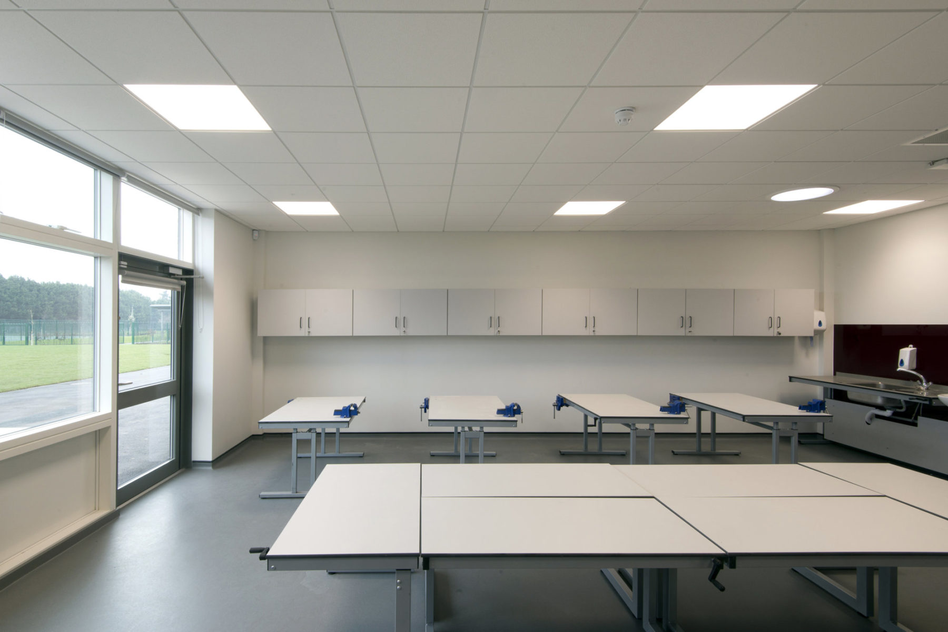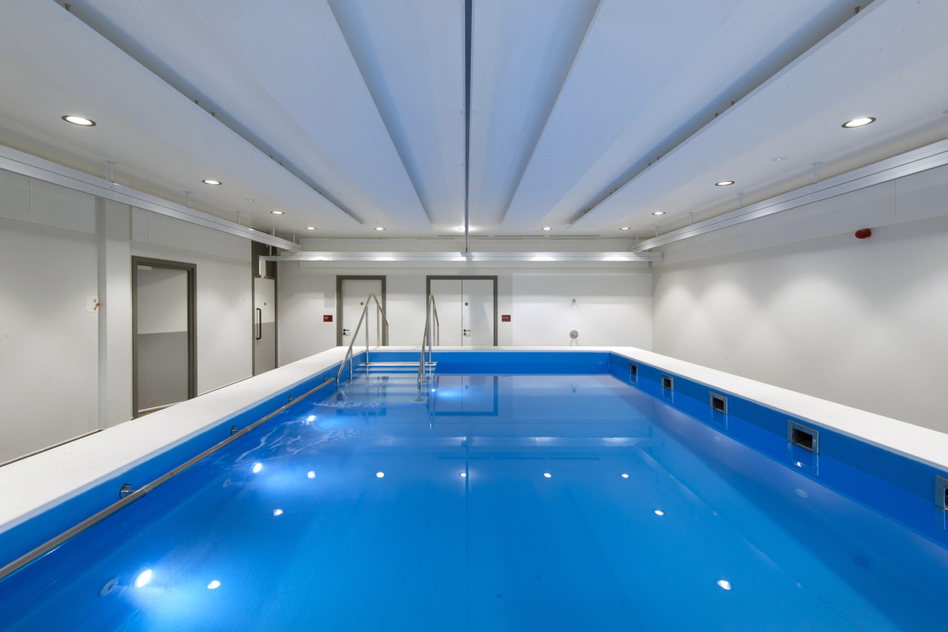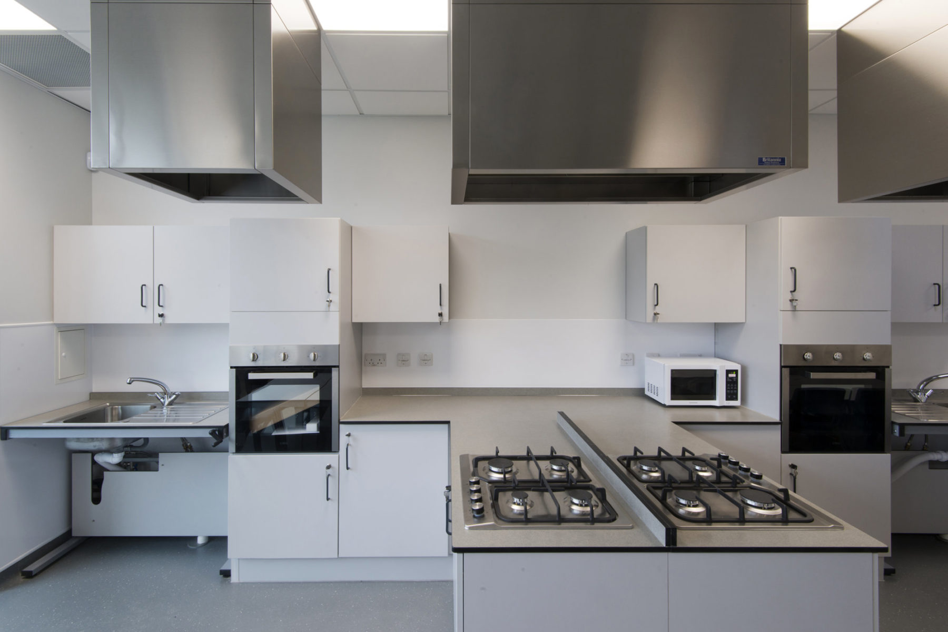Foreland Fields School
On an exposed greenfield site, HMY was asked to design an all-age (2-19 years) Special Needs School to replace an ageing and unsuitable facility. The children have Profound and Multiple Learning Difficulties (PMLD), Severe Learning Difficulties (SLD), Complex Learning Difficulties (CLD), Primary Autistic Spectrum Disorder (ASD) and/or Primary Communication and Interaction Difficulties (C&I).
The design features two distinct wings containing the different class bases; Nursery, KS1 & 2 (Primary) and the other wing KS3 and 14-19 (Secondary). Shared facilities located between included a hydrotherapy pool and changing which is also used by the wider community (requiring the design to support out-of-hours use). The U-shape plan is grouped around a rectangular playing field; the ‘heart’ of the school, the building form and landscaping providing shelter on an exposed site. Different age groups are provided with appropriately scaled spaces and separate entrances. Extensive consultation with the senior management team, contractor, staff, parents and commissioning client has resulted in a building that meets and exceeds their expectations. With a lengthy design and delivery process, due to funding delays and change of headteacher, the HMY team provided critical continuity throughout the project.
