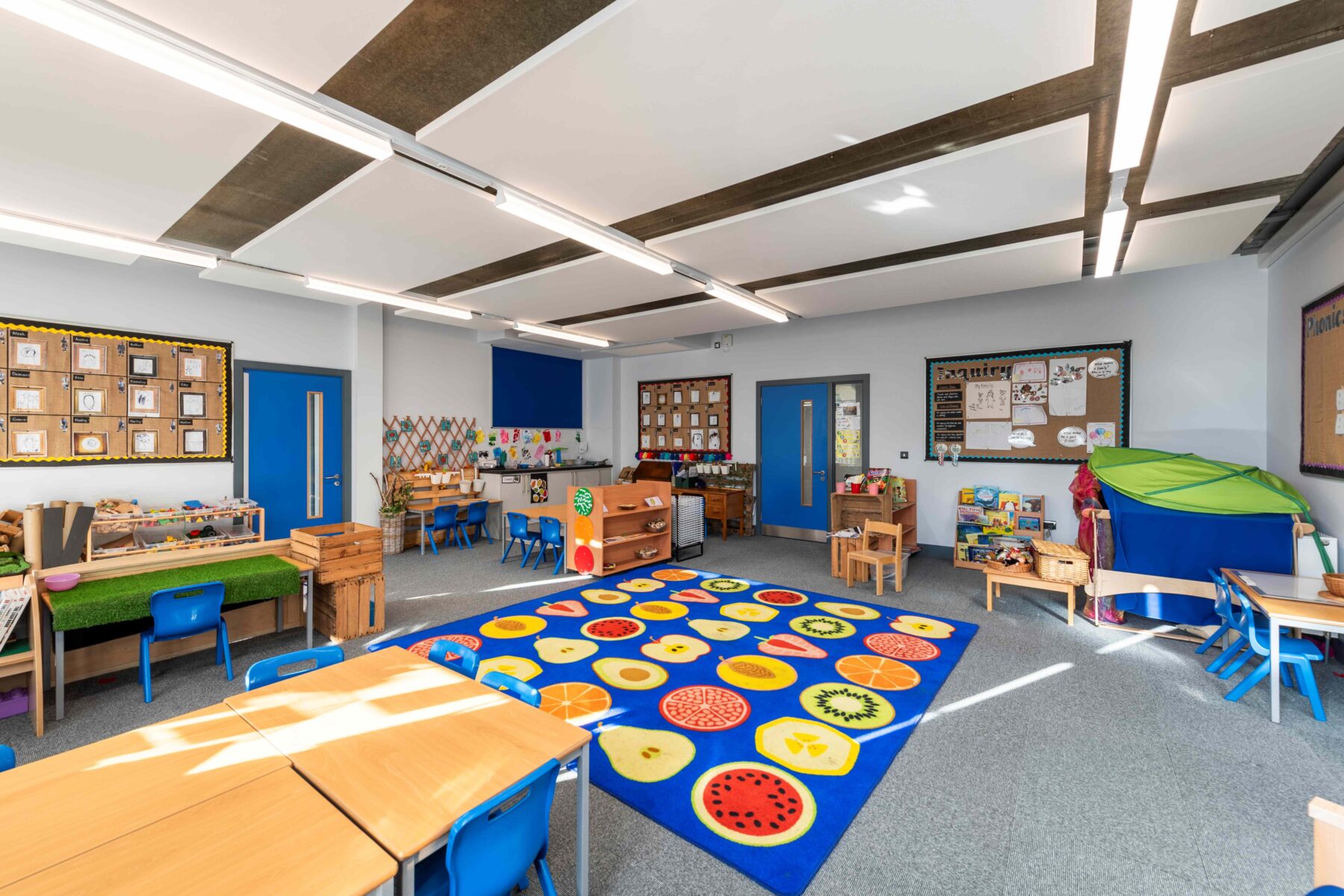Primary School on the Hoo Peninsula
Located on a section of the playing fields of the Hundred of Hoo Academy in north Kent, the new primary school expands the existing secondary facility to all ages. Benefiting from a green, rural setting, the design positions a simple and efficient two-storey building within a generous landscape, as important a resource for the children’s education as the classrooms and other spaces within.
Complementing an existing mature tree belt to the north and east, the landscape design features a wildlife pond and other features to support biodiversity, with a range of secure green spaces in which the pupils can experience and learn about different ecologies.
The design of the building and its landscape anticipates its expansion from a single to a two-form entry facility – this was achieved economically and with minimal disruption to the school’s operation in 2023. The emphasis upon future-proofing is also reflected in the low-energy approach to the building’s construction and operation, and in its design using a 3D BIM (Building Information Modelling) environment.



The design concept combines a simplicity and economy of form with a clear and strong identity. A composition of volumes on a simple 'L' shaped plan contains and gives expression to the different functional spaces in the building.


The school is compactly planned over two storeys. Attention to detail is a feature of all elements of the project, both internal and external. The volumetric massing of the building lends itself to simple, crisp interfaces between the different cladding materials.





Now under the ownership of the Leigh Academies Trust, the original school is nearing capacity and future growth requires it to be extended with associated external works. The building and site of the 1FE facility were designed in anticipation of its future expansion, notably with a specific location for a two-storey extension planned to the west of and contiguous with the existing building.


Specific aspects of the building and site, notably the areas of shared accommodation (such as the main hall) and capacity of central services were designed to support a simple and economic future expansion of the school. The building form and siting has been dictated by the presence of a high pressure gas main in the adjoining playing field which requires specific clearance zones. Its presence required engagement and approval of the HSE. As part of the Medway Consultants Framework HMY provided a multi-discipline design team for the project.











