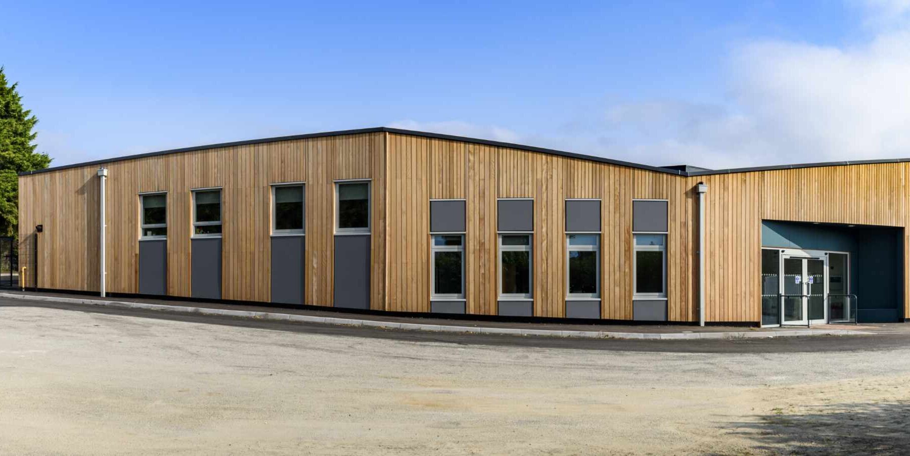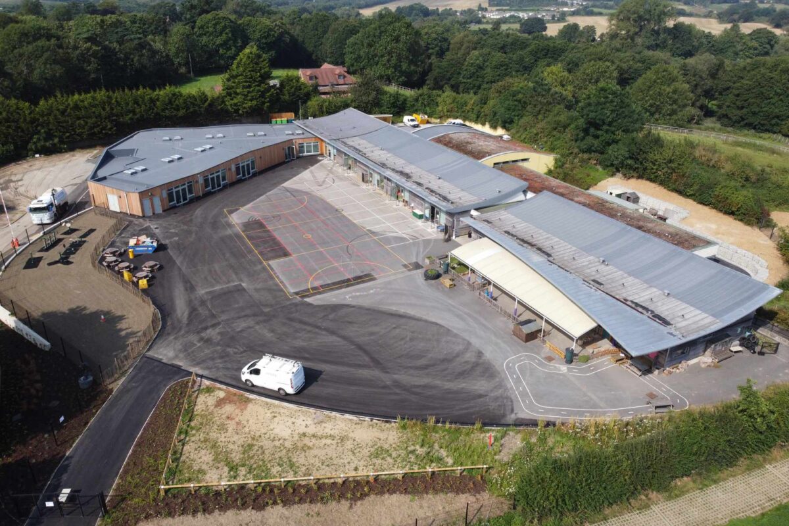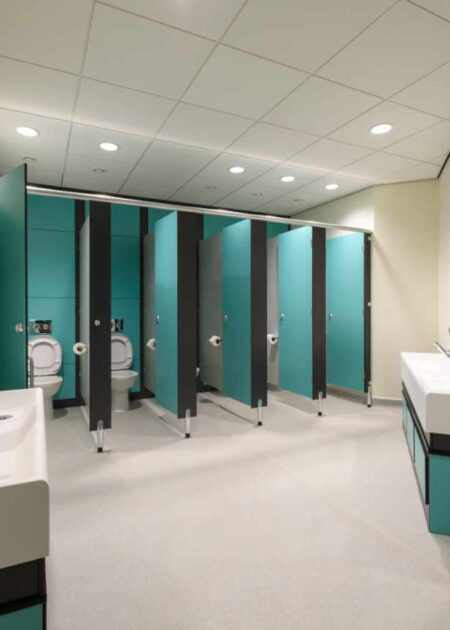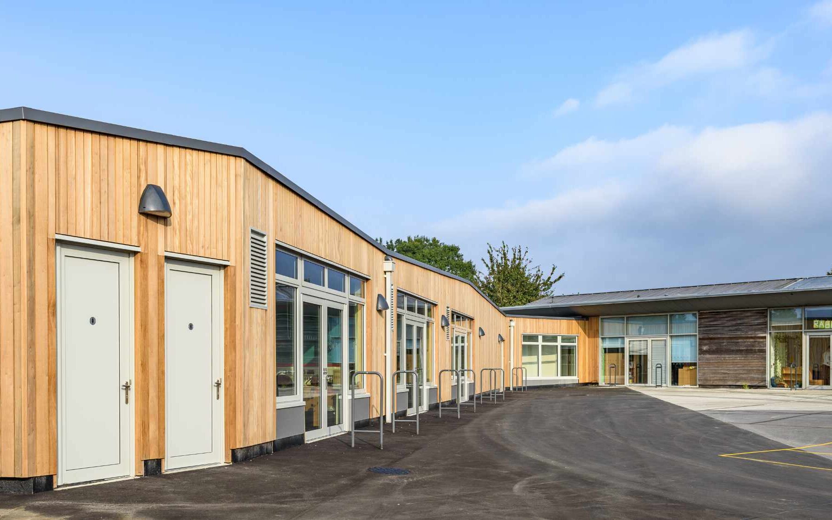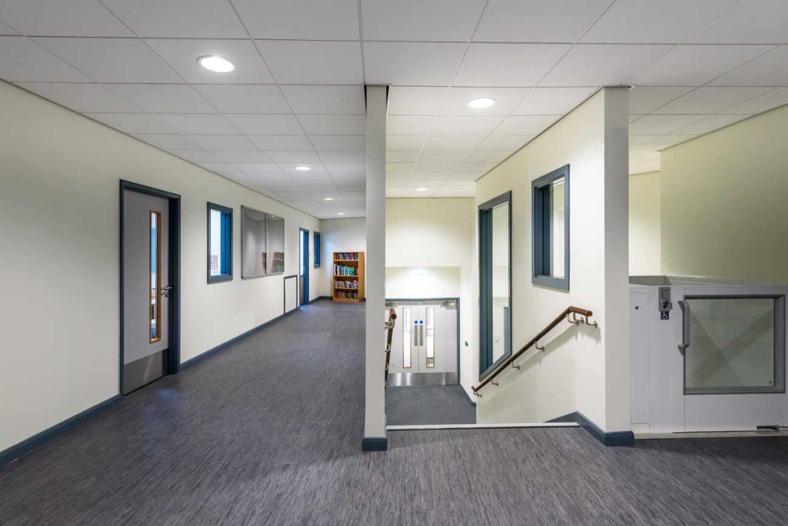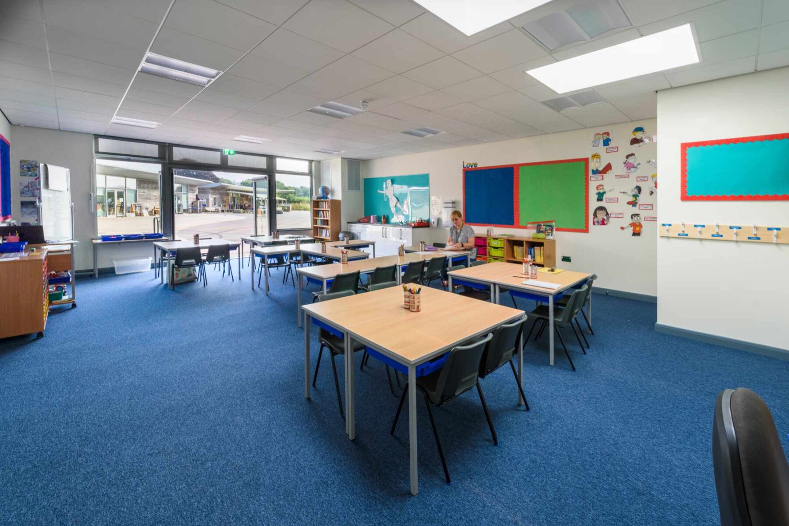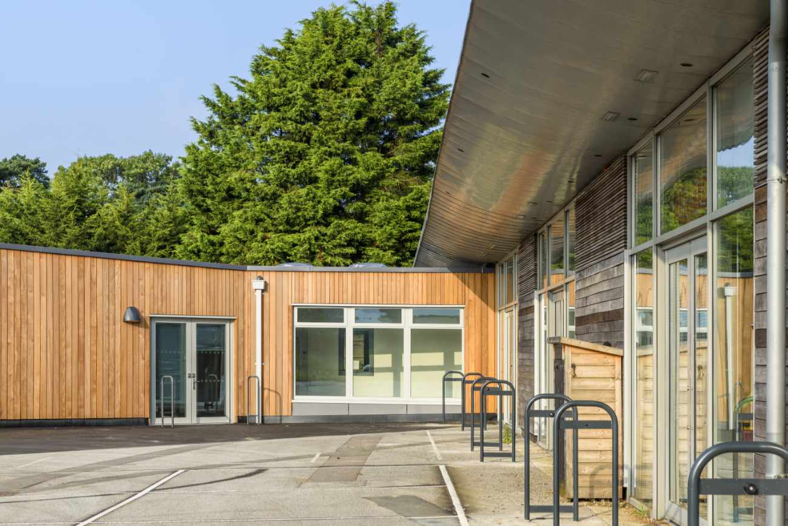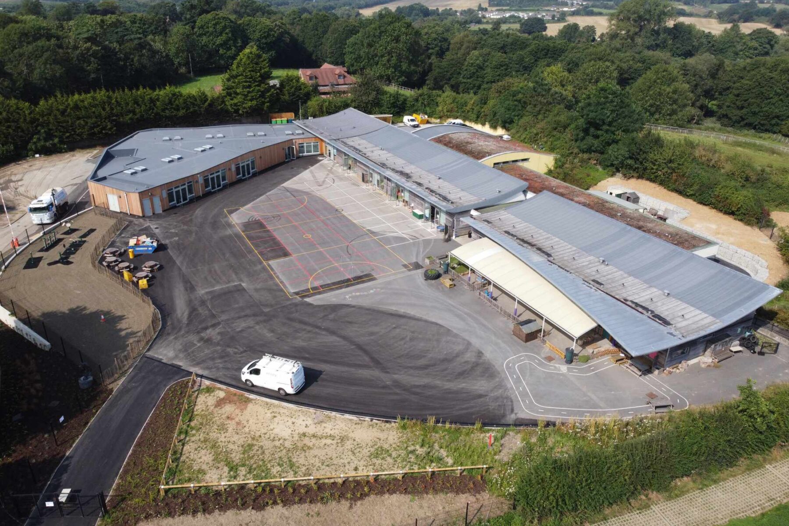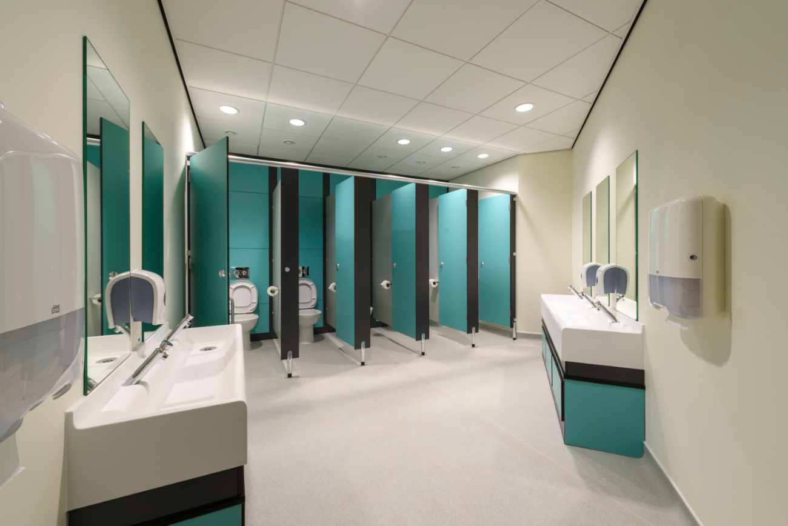Harrietsham Primary School 1FE Extension
The school at Harrietsham, originally occupying a Victorian building at the east end of the village, was replaced in 2006 by an award-winning contemporary school located on a green field site north of West Street. HMY were commissioned by Kent County Council to design a 1FE expansion and to address problems with the operation of the existing building, notably safeguarding as visitors used to pass through the school playground to reach the main entrance.
Challenges of the project included: a constrained, sloping site (with the existing school set 2m above the entrance roadway), limited opportunity to expand the drop-off/pick up area, its location at the edge of the North Downs Area of Outstanding Beauty and the distinctive longitudinal form of the existing building and presence of a large oversailing roof.
HMY proposed that only the material language of the base of the existing building (timber cladding) is continued to its extension, with no roof projections. The design is also informed by an idea of its form as a solid timber mass from which volumes are removed where large areas of glazing (classrooms) and recesses (main entrance) are required. To respond to the change in level inside the building and to give the extended school a unique (though sympathetic) appearance, the profile of the top of the wall varies around the building. The site planning involved the reconfiguration of the main playground and the creation of a new and generous car park / drop-off area
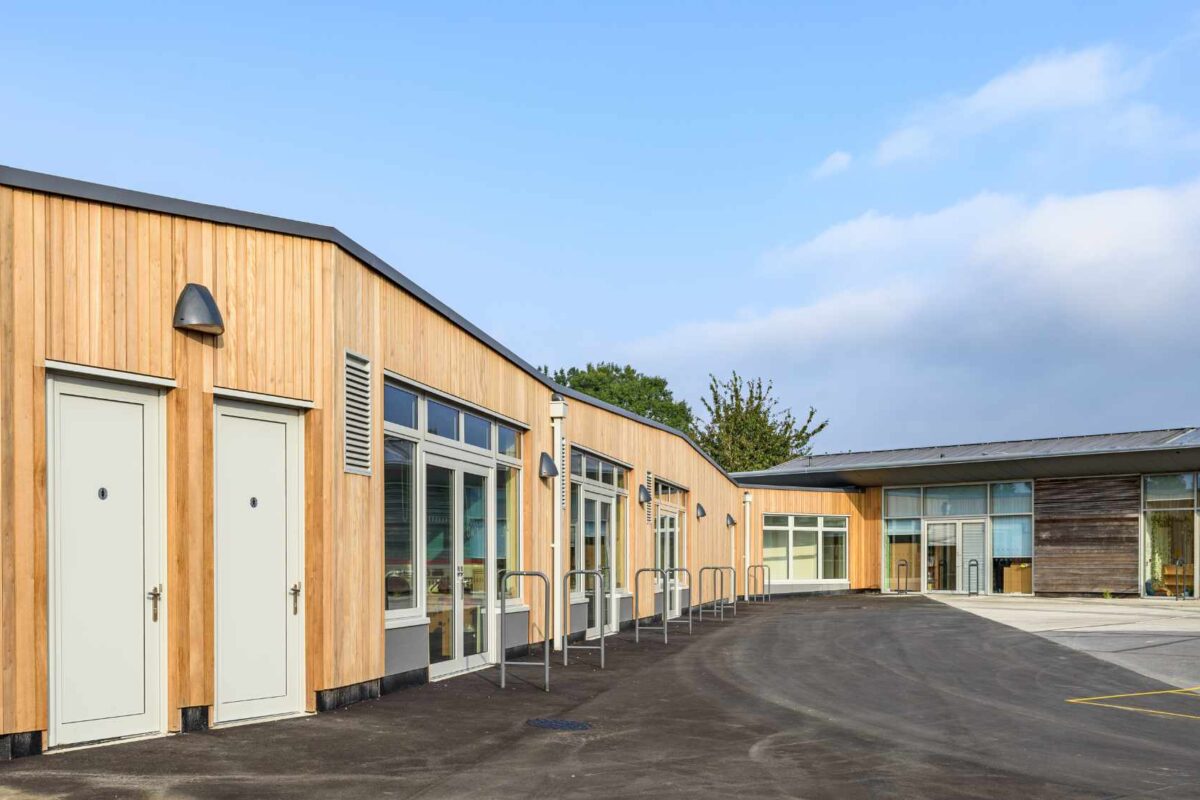
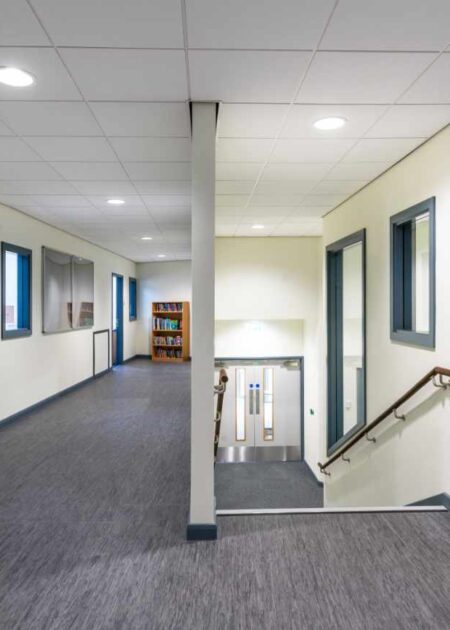
The accommodation within the extension is arranged around a spine corridor extending from the new reception and connecting to the existing school circulation. The new classrooms are grouped in clusters off this route at the same level as the existing accommodation, providing level access to the playground. The reception / administration block is set at a lower level at the front of the site, thereby creating a more visible entrance and giving the school a new and strong presence from the road.
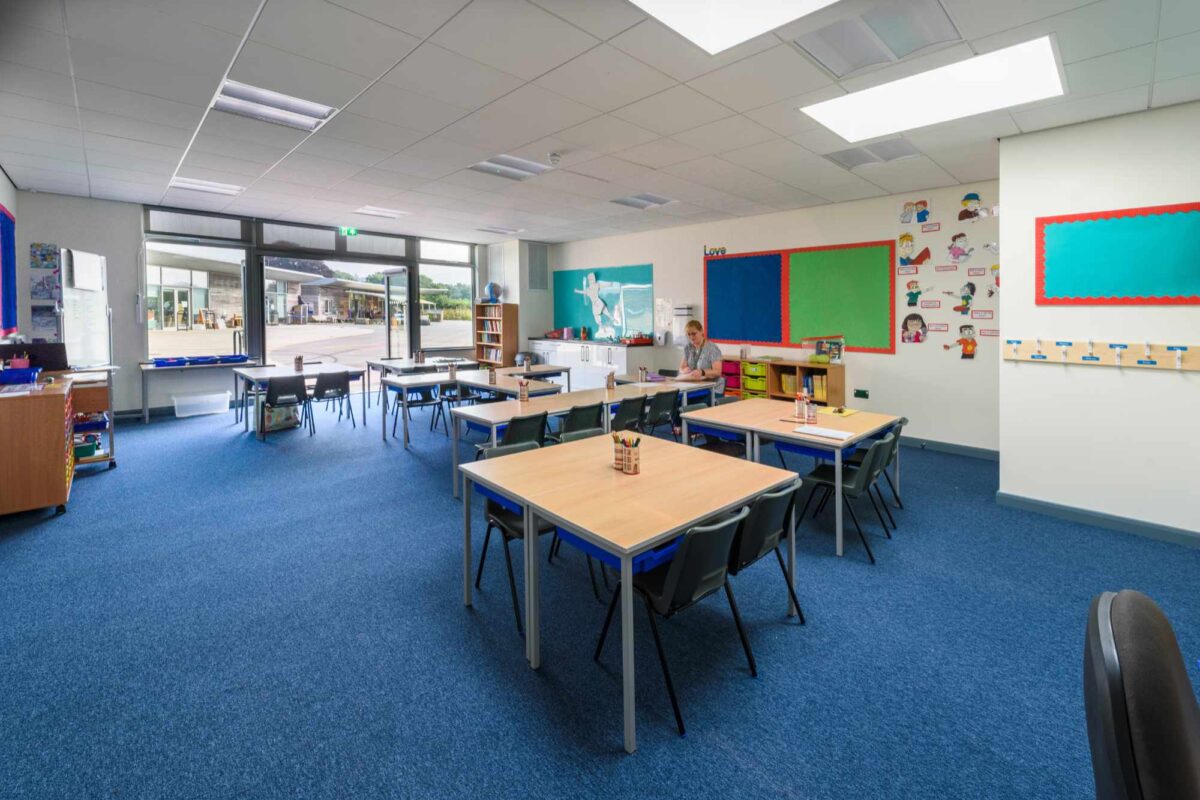
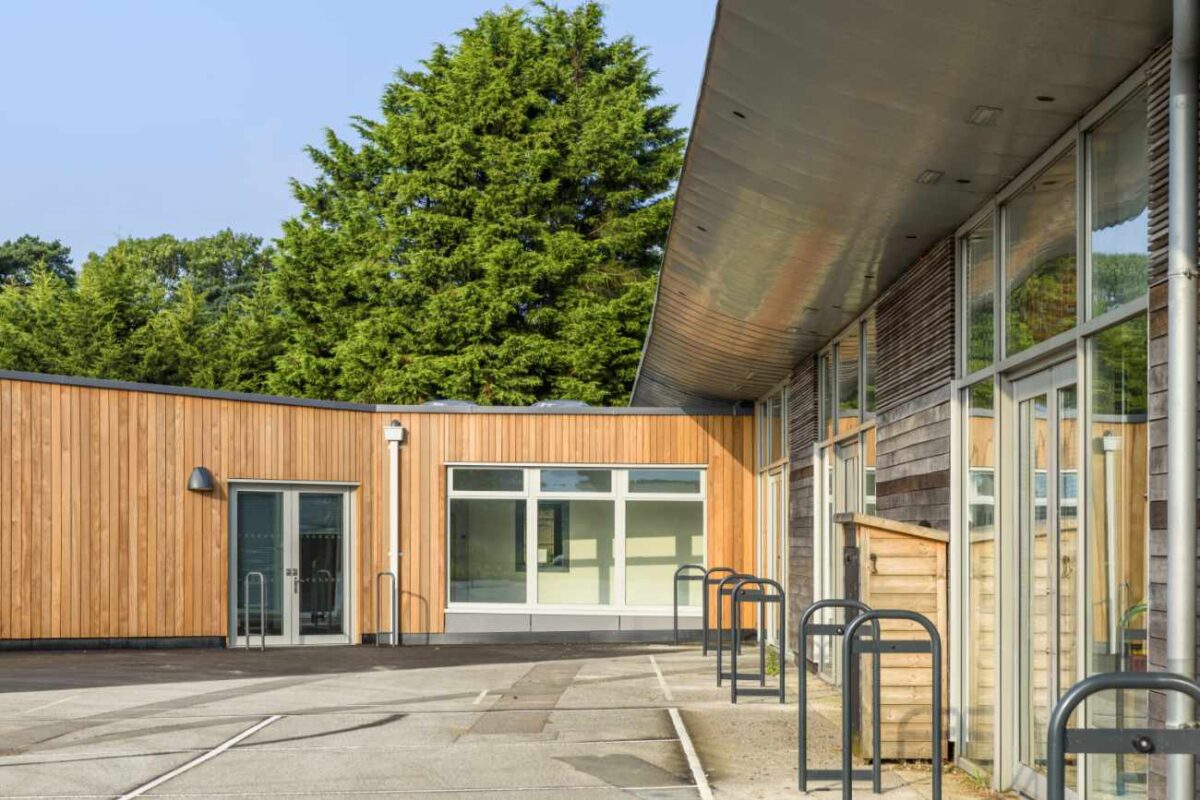
The building is constructed using Structural Insulated Panels (SIP), made off-site is a sandwich of oriented strand board with an insulating rigid Polyurethane (PUR) core ( CFC/HCFC-free with zero Ozone Depletion Potential and has a Low Global Warming Potential). This sustainable approach reduces waste, enables the building shell to be quickly constructed and to be watertight. The extension and associated works were constructed whilst maintaining the safe day to day operation of the Primary School and playground.
