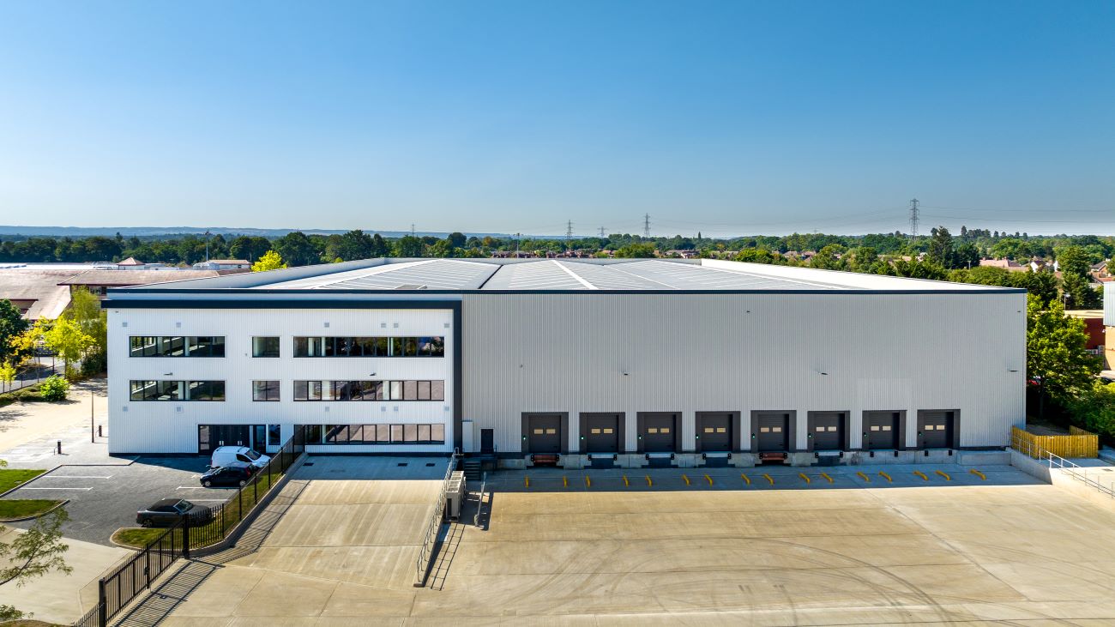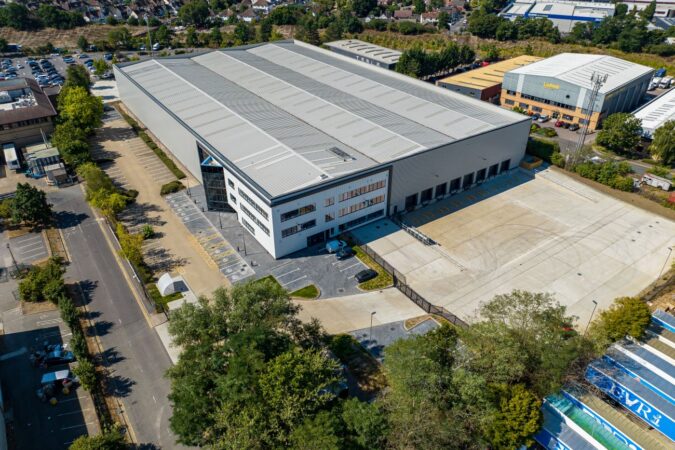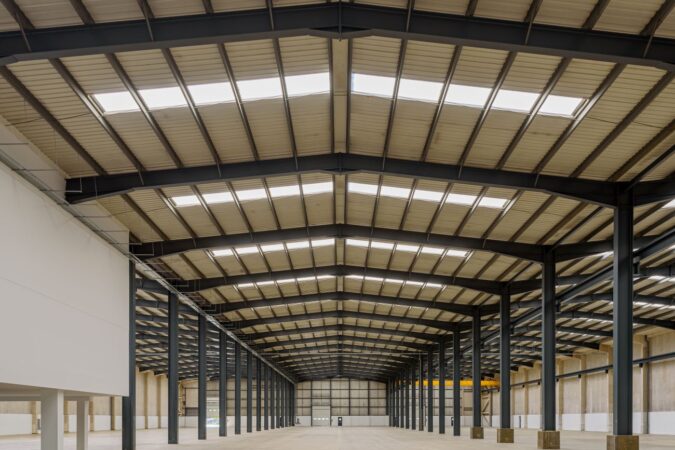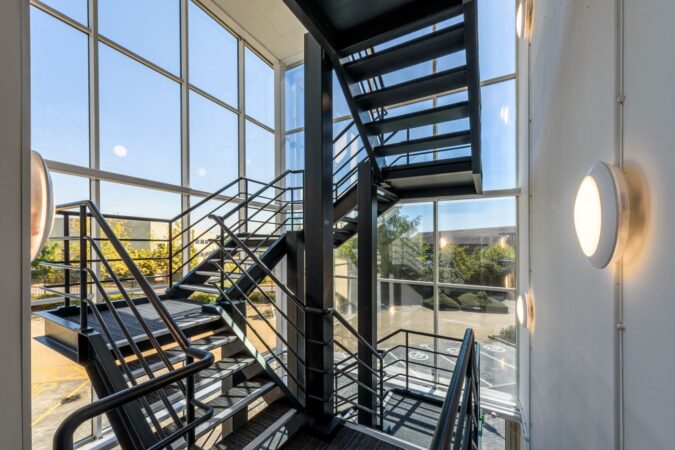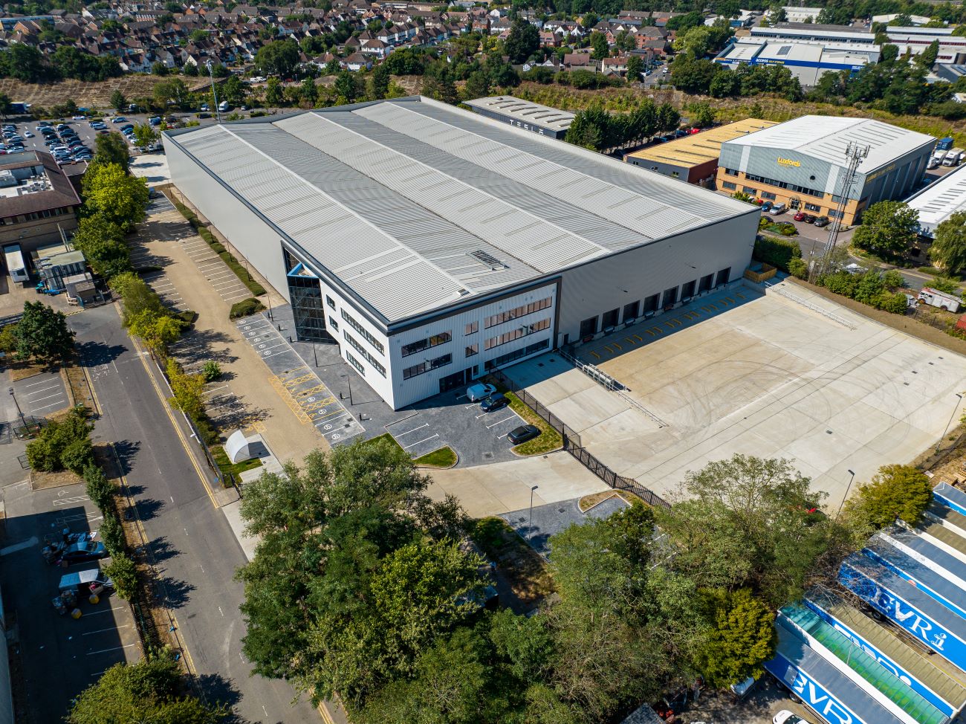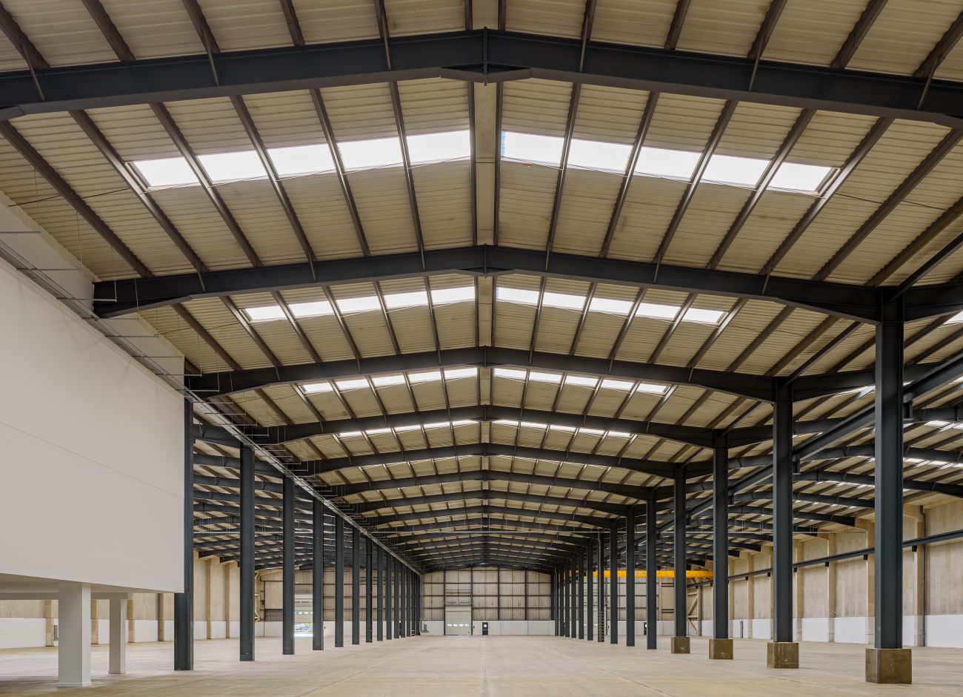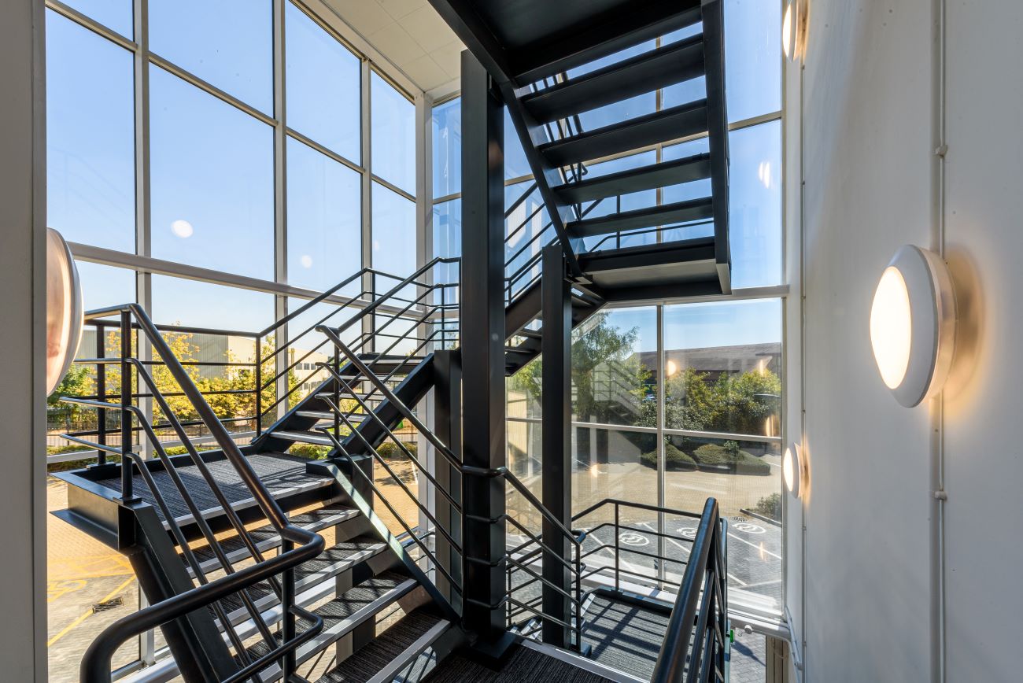Distribution Centre, Weybridge
HMY was appointed by Design & Build Contractors Coleman & James to develop the detail and technical design for the refurbishment of a 8875m2 (95,530ft2) storage and distribution warehouse.
The unlet building is refurbished to provide clear functional space to let. The existing mezzanine floors are stripped back to their existing structure and extended to provide quality office environment with new toilets and kitchens for future tenant totalling 1722m2 (18,535ft2) . New elements of fabric are upgraded to current thermal regulations and the external facade refurbished to provide a crisp modern identity.
Externally new parking areas and dock loading bays are being provided to meet with current market expectations.
Challenges for the project are the integration of new ventilation systems in the office mezzanine with restricted clearances and ceiling voids and upgrading the fire safety of the building.
